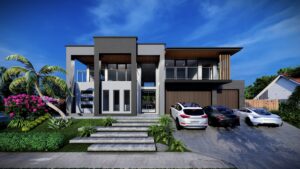
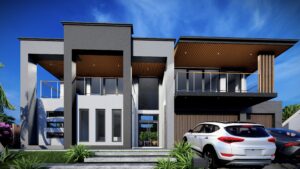
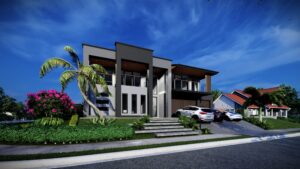

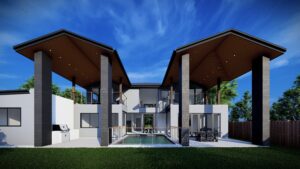
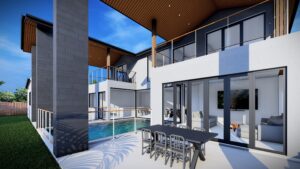
 Welcome to ‘Oakland Getaway’: Where Modern Elegance Meets Rustic Charm!
Welcome to ‘Oakland Getaway’: Where Modern Elegance Meets Rustic Charm! 

Experience a stunning design, where modern luxury harmoniously blends with cozy rustic elements, creating a timeless retreat that feels like home.
As you enter, be greeted by the grandeur of the massive open-plan ground floor, thoughtfully designed to provide seamless visual connections to the first floor through expansive double voids at the front and rear of the house. The first floor offers awe-inspiring views from all angles, boasting not one but four balconies to both the front and rear, each thoughtfully positioned to capture the beauty of the surroundings and bathe the home in abundant natural light.
Allow yourself to be mesmerised by the most awe-striking feature of our masterpiece – the gargantuan dual gabled towers gracing the rear facade. The sheer immensity of these structures are sure to leave you utterly captivated, complemented by the visual connection between the serene pool and the balconies, and the abundant glazed walls to the interior, creating a multi-faceted inclusive experience wherever you are in the home.
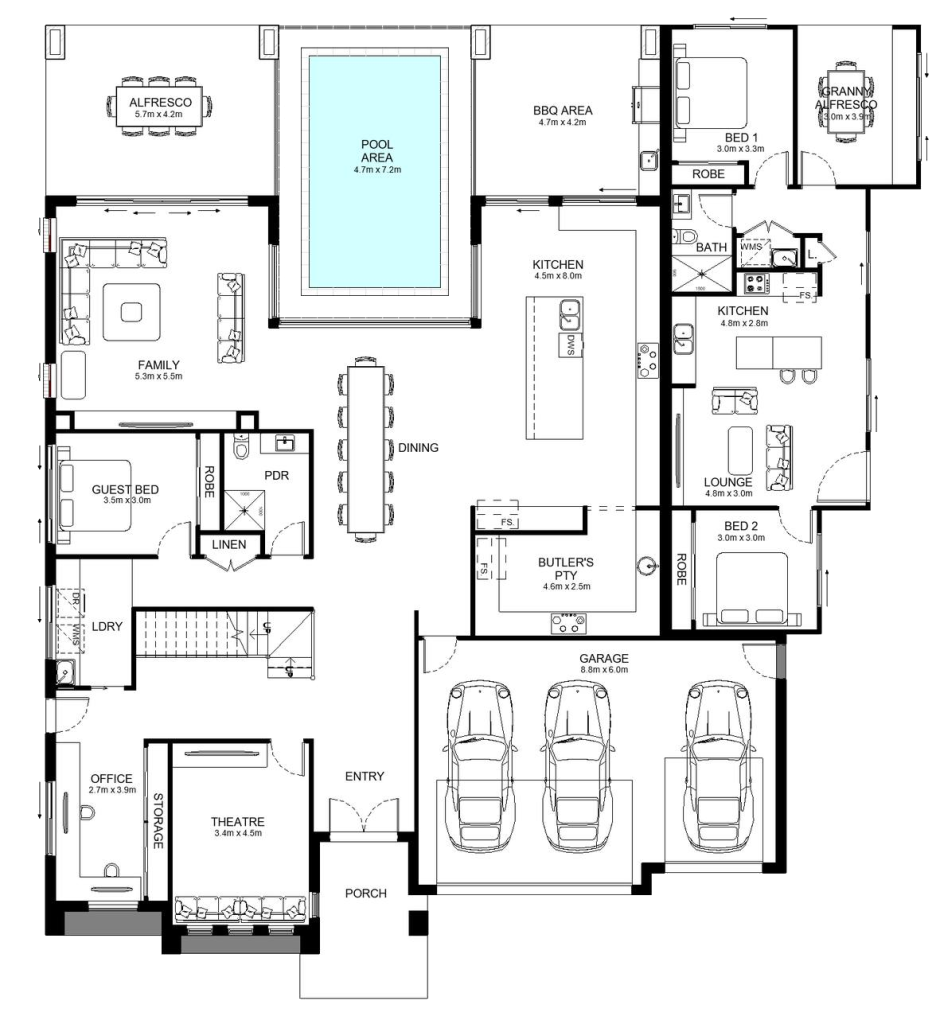
‘Familia Serenity’
A first-home buyer’s dream.![]()
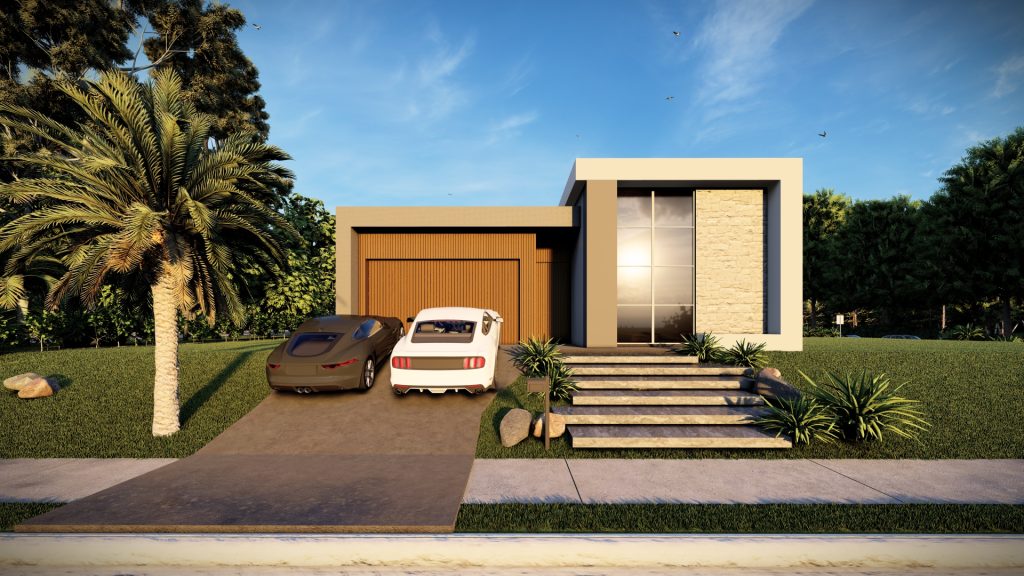
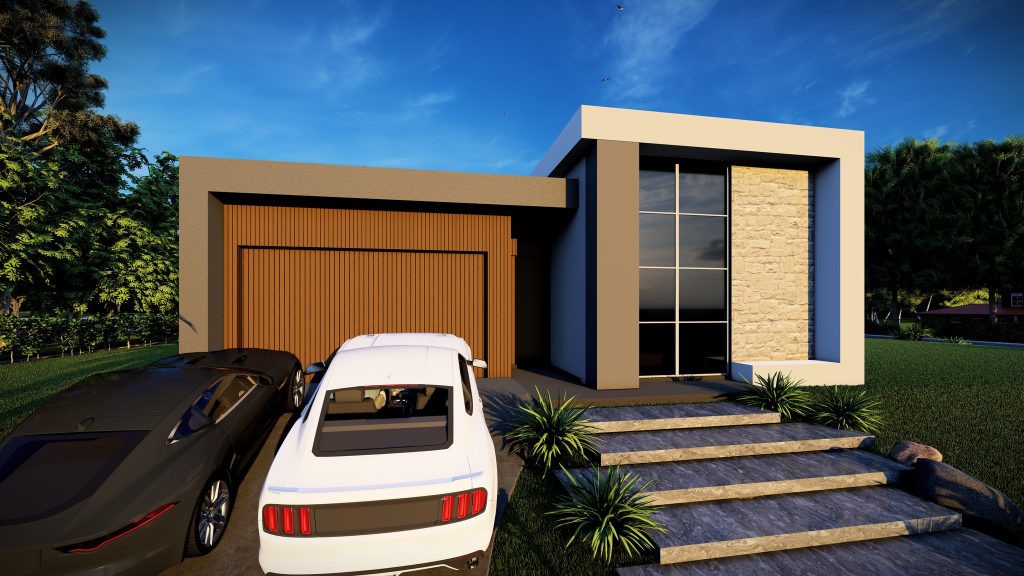
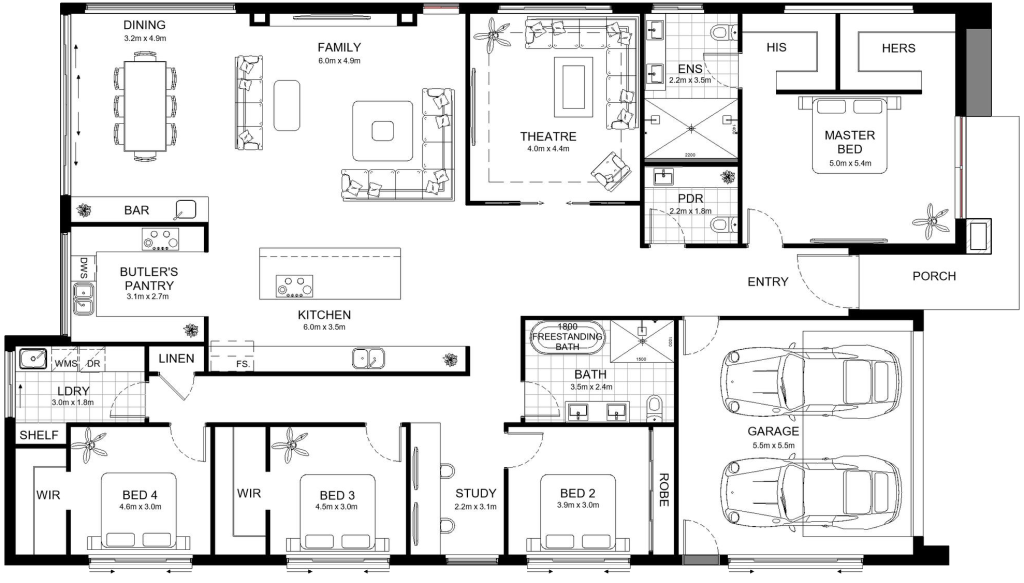
 Introducing “Familia Serenity”
Introducing “Familia Serenity” 
Experience the pinnacle of comfort and luxury in the master bedroom, strategically positioned at the front facade. With its soaring 4.5m ceiling height, and extravagant full-height tinted window, the room is radiant with an abundance of natural lighting, resulting in a grand and awe-inspiring resting experience.
Designed with families in mind, “Familia Serenity” offers spacious living areas that foster togetherness and create cherished memories. The seamless connection between the modern kitchen and the open-plan family room ensures a harmonious flow throughout, while the separation between public and private spaces within the home ensure a comfortable level of privacy and retreat.
Embracing the aspirations of first-home buyers, “Familia Serenity” strikes the perfect balance between practicality and luxury. It optimizes space and provides a solid foundation for your homeownership journey, sporting luxurious living while respecting your budget.












